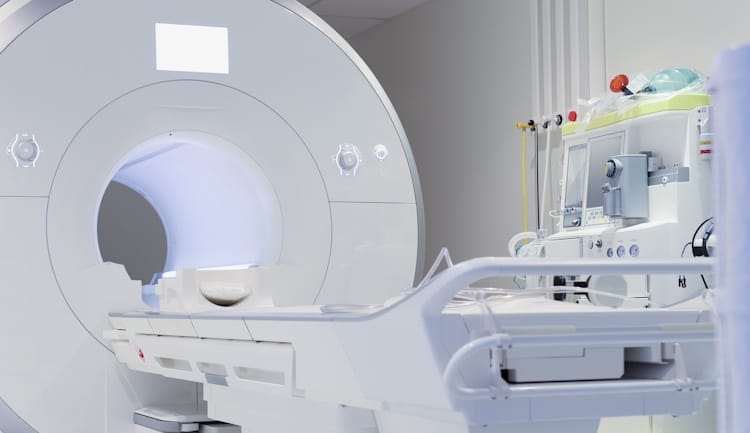
What Custom HVAC Solutions Do Imaging Suites Require?
Imaging Suites Are Critical Environments that Demand an Expert Commercial HVAC Partner
When we think about the necessity of HVAC systems in healthcare settings, our minds often go to the larger heating and cooling system that keeps patients and staff comfortable. Or, if we’re a bit more attuned to a healthcare facility’s needs, we may think of specialized settings where clean air is essential, such as an operating room.
Healthcare facilities increasingly demand indoor air quality (IAQ) and other air distribution solutions in far more settings than most people realize. One important setting is an imaging suite.
Medical imaging suites use noninvasive methods, including light, radiography, and nuclear medicine to see inside the body to detect illnesses or injuries and observe physiological functions. These systems require a customized air distribution plan to operate effectively and protect patients and healthcare workers. In addition, their strategic placement within hospital settings demands careful IAQ planning, so that facility teams can safely integrate them into a broader infection control strategy.
Custom HVAC Solutions Used in Imaging Suites
An imaging suite contains a significant amount of highly sensitive equipment, which can cause crucial system and safety concerns without the support of commercial HVAC products.
Considerations for machinery: MRI equipment is extremely susceptible to the surrounding environment, including dust, temperature, humidity, and air pressure. Temperatures need to be regulated to ensure electronics don’t overheat, and humidification and air pressure control protect crucial imaging technology, including magnets, from performance variation.
Considerations for safety: MRI machines use cryogen for cooling. However, this method can potentially introduce risk for patients and technicians in the suite. If cryogen gas escapes the machinery, it can cause asphyxiation. Equipment planners must ensure that an emergency exhaust is part of this room’s comprehensive HVAC plan.
Considerations for adjoining operating rooms: Many healthcare facilities position imaging suites right beside operating rooms (ORs), so that surgeons can get imaging information during surgery when needed. An operating room is a critical environment, which requires a customized commercial HVAC system to protect patients from infection. However, if an MRI suite is adjoined to the OR, facility planning teams focused on infection prevention may require additional IAQ solutions to ensure the OR is insulated from potential airborne particles.
You’ll find additional HVAC considerations in ANSI/ASHRAE/ASHE’s Standard 170, Ventilation of Healthcare Facilities, which they last updated in 2021. For highly detailed information about ventilation requirements for imaging suites, healthcare facility leadership and facility planners can download or order a printed edition of this standard.
Planning for Custom HVAC Solutions in Your Imaging Suite
Healthcare Facilities Management recently published an article on equipment planning for imaging suites, which directly applies to how planners should approach commissioning a custom commercial HVAC system for these rooms.
The authors of this article recommend a number of steps to implement thoughtful planning when sophisticated systems are in play. Four of their recommendations are particularly relevant to the success of how HVAC is integrated into an imaging suite:
- Stay cognizant of lead times and inform all contractors.
- Gather estimates to “align equipment needs with the facility budget.”
- Choose a room size that takes all equipment and operations into consideration.
- Masterplan for the future.
This advice from Healthcare Facilities Management aligns with the experience of custom air distribution manufacturers that have successfully implemented imaging suites:
- The sooner contractors can begin their processes, including designing HVAC solutions for the suite, the more time they have for a seamless design, as well as troubleshooting.
- If the imaging suite will eventually adjoin an operating room or other critical environments are added in proximity to the suite, additional HVAC strategies may be useful to include now, rather than later, when project managers encounter construction and installation roadblocks that are difficult to foresee.
Finding the Right Team for Custom HVAC Solutions
When your equipment planning team is preparing for a new imaging suite, the precision and sensitivity of this critical environment requires significant commercial HVAC expertise. Imaging suites require air distribution solutions that effectively take care of your equipment and emergency response, while also making considerations for infection prevention, depending on the location of the suite.
Consider researching HVAC system manufacturers that specialize in designing customized air distribution systems for medical facilities and other critical environments, such as laboratories and manufacturing lines. You also need a team that can help you with the equipment planning process by guaranteeing lead times that match your schedule.
A custom HVAC team with these characteristics will have the experience you need to ensure the safety and efficacy of your investment. They’ve been through this process before and can offer experience and creative solutions when the inevitable obstacles and challenges arise.
Learn more about how custom HVAC businesses support healthcare facilities.