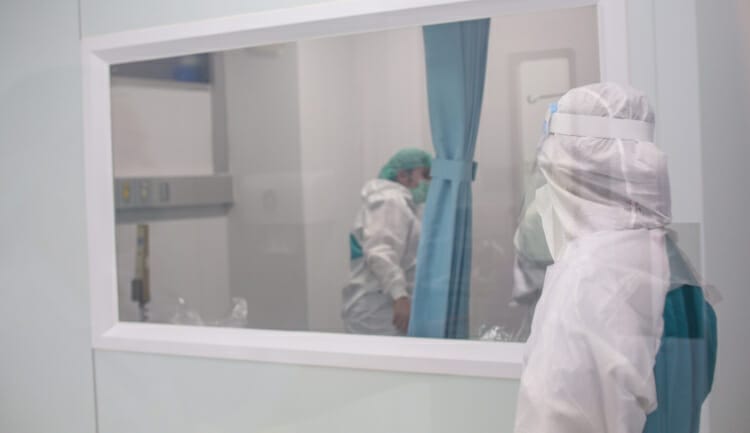How Negative Pressure Rooms Benefit from Commercial HVAC Equipment from AJ Manufacturing
Airborne infectious isolation rooms, also known as negative pressure rooms, help to prevent the spread of disease throughout a hospital. These isolation rooms must meet both the general requirements of a standard patient room, as well as those of a negative pressure room.
While your hospital likely has already prepared your patient rooms for standard care, your isolation rooms may not be permanently equipped with the proper commercial stainless steel HVAC products and gowning areas.
AJ Manufacturing, the industry’s leader in commercial HVAC equipment for clean rooms and critical environments, can help you with at least one of these requirements.
Negative Pressure Room Requirements
Airborne infectious isolation rooms are required to meet those of the standard med-surg patient room, but also must have:
- Only one patient bed
- Dedicated gowning area
- Dedicated storage for both clean and soiled materials directly outside or inside the entry door
- Separate toilet room with a hand-washing sink
- Well-sealed to prevent excess air leakage
- Anteroom, if possible, for donning protective clothing
- Self-closing devices on doors
- Air pressure differential monitor
Necessary Controls for Isolation Rooms
The American Society of Heating, Refrigerating, and Air Conditioning Engineers Standard 170 Ventilation of Health Care Facilities (ASHRAE 170), requires isolation rooms to have a permanently-installed visual device that monitors the air pressure differential of the room when occupied.
The most reliable way to monitor pressure is with an electronic pressure monitor, which provides continuous information. This electronic monitor includes a wall-mounted control panel and a sensor. The control panel is often mounted on a corridor wall across from the isolation room. It displays the pressure difference in inches of water column (WC).
This control panel should also include audible and visual alarms to warn hospital staff when room pressurization is lost. For convenience, this alarm should have a time delay so as not to go off when medical staff are entering or departing the room.
Non-electric monitoring systems are also acceptable, although they are less reliable.
Commercial HVAC Equipment for Hospital Isolation Rooms
Depending on the number of isolation rooms in your facility, it could make economical sense to design and install a single HVAC system to serve them, rather than dedicated systems.
In fact, the same air handling system that connects to standard patient rooms can also serve isolation rooms, although equipment redundancy is ideal in case of single fan failure so as not to compromise the safety of patients, staff, and visitors.
Air Filters and Exhaust in Commercial Stainless Steel HVAC Products
The minimum-efficiency reporting value of any air filter serving an isolation unit is a MERV 7 pre-filter, accompanied by either a MERV 14 or a HEPA final filter.
The exhaust fan serving all rooms should be located outdoors, far away from air intakes or public areas, with no less than 25 feet of discharge above the roof. All rooms should be exhausted with a vertical exhaust stack or exhaust fan with a vertical discharge arrangement.
Exhaust fans located indoors require downstream ductwork to be welded, with a bag-in/box-out filter housing consisting of pre-filters and HEPA filters upstream of the exhaust fan.
Every exhaust fan and ductwork must receive emergency power, and be labeled as contaminated air.
Negative Pressure Isolation Room Design
Negative-pressure isolation rooms require a minimum of 12 air changes of exhaust per hour, and must maintain a minimum 0.01-inch WC negative-pressure differential to the adjacent corridor – that’s where the monitoring system comes in.
If the isolation room has an antechamber, airflow should move from the corridor, to the anteroom, and from the anteroom, into the isolation room, and never the opposite direction.
To maintain the required pressure differential, exhaust air quantity must always be higher than the supply airflow. This may necessitate more than the 12 minimum air changes per hour. A minimum airflow difference of 150 to 200 cubic feet per minute generally maintains the differential in a tightly-constructed room.
Exhaust is discharged to the outdoors without mixing with exhaust from non-isolation rooms. However, isolation rooms may exhaust together in the same system.
On the other hand, supply air for the room should be located in the ceiling at the foot of the patient bed, with exhaust air taken from exhaust grilles or registers at the head of the bed, also on the ceiling. If the exhaust grills must be mounted lower than seven feet above the floor, the opening must be protected by a grille or screen through which a half-inch object cannot pass.
Maintaining Commercial HVAC Equipment in Isolation Rooms
ASHRAE 170 requires that isolation rooms are tested daily when in use to ensure the proper pressure relationship is maintained. The monitoring device must also be maintained to ensure it is providing correct information. They should be calibrated annually.
At least once per month, check room pressure with a smoke trail. Always record the results of testing and any maintenance performed, should a regulatory body request it during a site survey.
Train Staff on Proper Use of the Isolation Room
The best built isolation room with a perfect air distribution system is meaningless if hospital staff don’t know how to properly utilize it.
Staff members must know how the pressure monitor works, how to safely enter and exit the room, and the process to alert the appropriate staff if the room is not performing properly.
Purchasing Commercial Stainless Steel HVAC Products for Critical Environments
When it’s time to upgrade the air handling system in your hospital’s isolation rooms, or if you’re tasked with job site construction for new isolation rooms, purchase made-to-order stainless steel parts from AJ Manufacturing.
All our critical environment products meet IEST regulations before they leave our fabrication floor, and you can find every piece you need, including ceiling diffusers, return grilles, and stainless steel air outlets.
Contact us to learn more about our process and to place your order.

